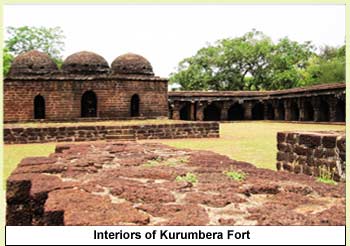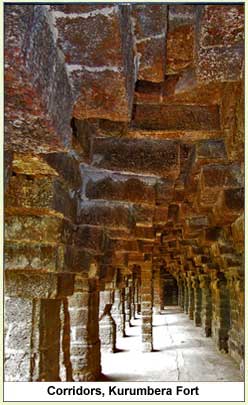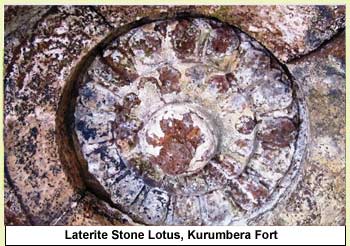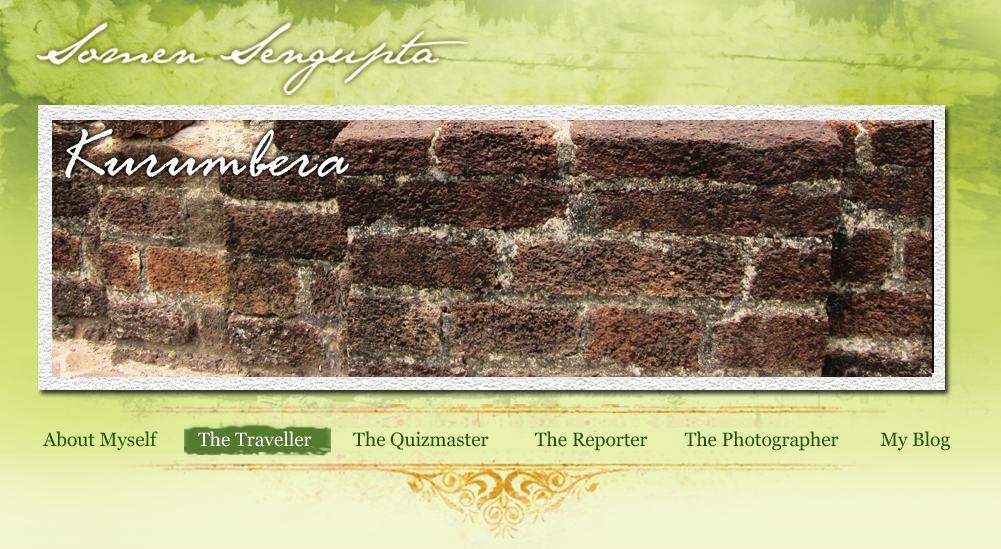|
Somen Sengupta visits Kurumbera in Midnapore where a 1000 year old fort lies in oblivion.
Unlike Rajasthan or Maharashtra, Bengal’s landscape is bereft of majestic forts built by royal rulers of bygone centuries.Most of the such structure have been destroyed either by invaders or the strokes of time. Surprisingly all is not lost.One structure which was initially a temple complex & later converted into a fort has somehow survived though it may not have a huge physical presence.This is Kurumbera fort in the small village of Gangeshwar in west Midnapore district of Bengal from where the Orissa border is barely a few km away.
 A non-descriptive village in the Bengal Orissa border it is just 27 km from Kharagpur railway station. The village of Gangeshwar has nothing significant to attract outsiders.It is a typical poverty ridden village of west Midnapore with clayhuts & ill maintained roads where your car needs skillful maneuvering to move.Still Gangeshwar is frequented by foot losers & serious pupils of architecture alike.The place is so charming that students of IIT Kharagpur often visit the place with academic interest. A non-descriptive village in the Bengal Orissa border it is just 27 km from Kharagpur railway station. The village of Gangeshwar has nothing significant to attract outsiders.It is a typical poverty ridden village of west Midnapore with clayhuts & ill maintained roads where your car needs skillful maneuvering to move.Still Gangeshwar is frequented by foot losers & serious pupils of architecture alike.The place is so charming that students of IIT Kharagpur often visit the place with academic interest.
In local language kurum means stone & bera means fence.So it is easy to understand that the name contains a meaning of an arena fenced by stone.The stone used here is makra or red laterite.The boundary wall is nearly 12 feet in height & 3 feet in width.The main gate faces north & the entire arena is circles by an 8 feet wide pillared balcony.The area covers 67500 sq ft.
Unfortunately history is silent on it’s past.The only saving grace is na inscription written in Oriya.The inscription is badly defaced & legibility is almost lost except for two words : Budhbar & Mahadebanka Mandir .According to folklore this fort was built overnight to honor Lord Ram & his consort Sita when they visited the place during their vanavas ( exile ).
Legend has it that the temple was built by one Kapileshwar Deb of Devraja family of Orissa during the period 1438 to 1469.The shiva installed inside of the temple was known as Kapileshwar Shiva.The place was originally a temple complex which was later on expanded to provide shelter to pilgrims.
Later it was converted into a military cantonment by the mughal & Maratha soldiers who invaded Bengal.That was when the temple complex was known as fort.Modern era British documents describe it as a fort. Another inscription written in Oriya found in the compound says it had many new structures built by one Mohanmmed Tahir during the period of Mughal emperor Aurangzeb that includes a three domed mosque built in 1699.
It is assumed that the hindu temple was demolished during this period & it was converted into a military cantonment Later on in 18th century when Marathas from west stormed Orissa & Bengal under the command of Bhaskar Rao Holker & Raghuji Bhonsle it was wrested from the muslim but the temple was never rebuilt.
The fort later came under the control of Dutta family of Keshiari.However no authentic records of it’s past is available even with them.
The main entrance is on the north side.There is a small waterbody in the front of the gate known as Yogeshwar kunda.
The stepping stone structure of the gate clearly indicates an Orissa school of architecture stlye known as “ pida” .Although the massive iron gate is no more the mark of it’s movement on the stone floor is still visible.Inside you find a vast corridor filled with pillars.Every pillar of the cossidor is built in an equidistance of 6 feet 9 inches.The upper roof is built in a stone locking system and at centre are designs of lotus 7 other flora.
Pillars found on the east 7 north side of the complex have close similarities with 17th century chala temples of Bnegal while pillars found on the western side are built in entirely different style.The southeren part has collapsed.So the architectural characteristics of that part remains unknown.The red laterite stone on the roof which has various floral designs & hindu motifs like lotus are protected from collapsing by the insertion lime mortar & cement.The pillards are also protected in similar way.
 The temple which was once the main landmark now has only the foundation remaining.The stone wall which now prevails in the middle of the compound was actually the base of the templewhich was later razed.Tarapada Santra was also opined that there was a temple here. The temple which was once the main landmark now has only the foundation remaining.The stone wall which now prevails in the middle of the compound was actually the base of the templewhich was later razed.Tarapada Santra was also opined that there was a temple here.
Scholars have come to the conclusion that it was a west facing temple of Orissa school.It was a “saptaratha shikhar deul” with jagmohan which means a passage chamber infront of the main garva griha of the temple.
Archeologist have calculated that the temple would have been a minimum 50 to 60 feet in height & the jagmohan atleast 30 feet high.Inside the fort is a broken nandipith where the shivalinga is missing.
The fortunate bit is that Fort Kurumbera is not abandoned.The Archeological Survey of India ( ASI) has undertaken it’s preservation & restoration quite some back & their presence is manifest.Today the major part of the fort is in ruin but whatever remains is being perfectly preserved by ASI.
Access :
Kurumbera is just 27 km from Kharagpur town & the nearest toen is Kesria.The village is Gangeshwar.Catch any train to Kharagpur erly morning .From Kharagpur station take a hired car.Non AC Ambassador will cost Rs 6.5/km. Photography is allowed.
This article was published on 30th October, 2011 in The Statesman
Click here to view the original article
|



